The Franklin House
The historic registry only protects the exterior facade from ghastly “modern” renovations on the interior. This 1868 vernacular home in the coastal fishing town of Astoria, Oregon was assaulted by basic builder interior elements, stripped of the original charm. I worked four years to restore most of the interior and exterior to what it might have been when the old sea captains lived here. The fir floors uncovered hand stripped and sanded, the exterior painted by hand with a brush, and the backyard built from locally milled cedar trees. Enjoy the before and after photos -Mary
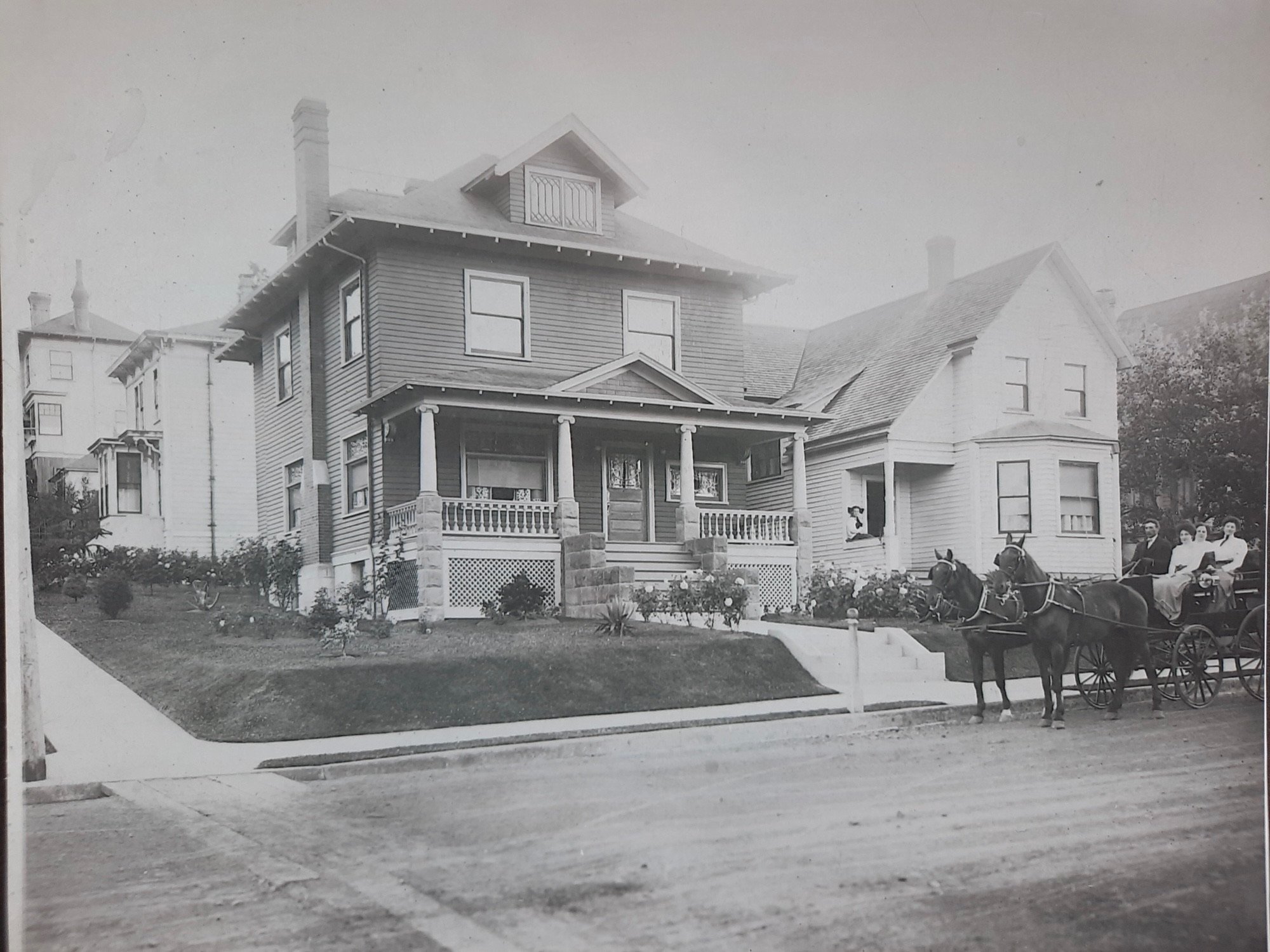
Circa 1902
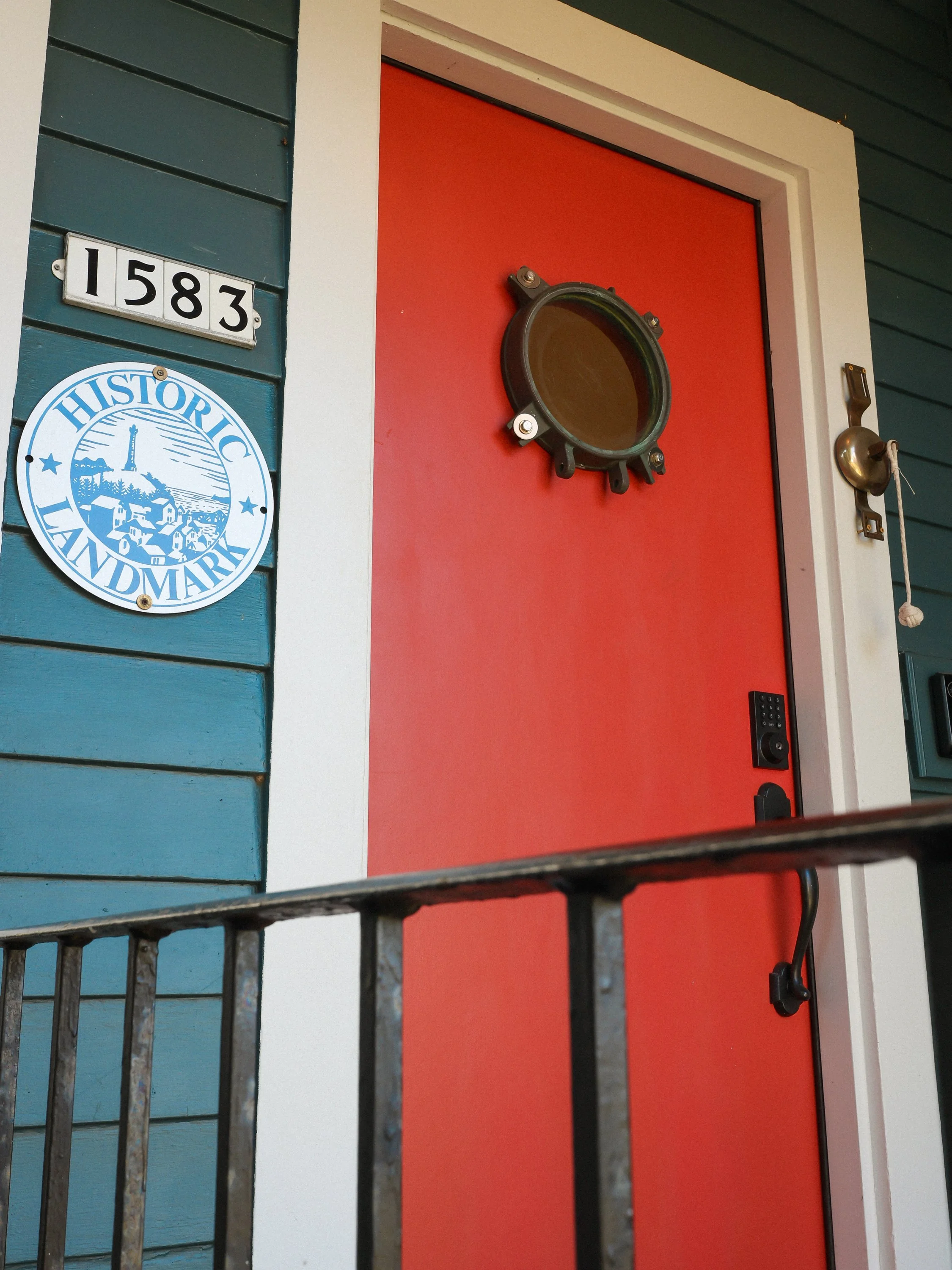
The problem: builder grade door. The fix: Paint it red and install an antique porthole.

The challenge: The home original lead paint was chipping and turning into a powder along the wet side of the home. The cream color made the home fade into the background among its brightly painted neighbors.
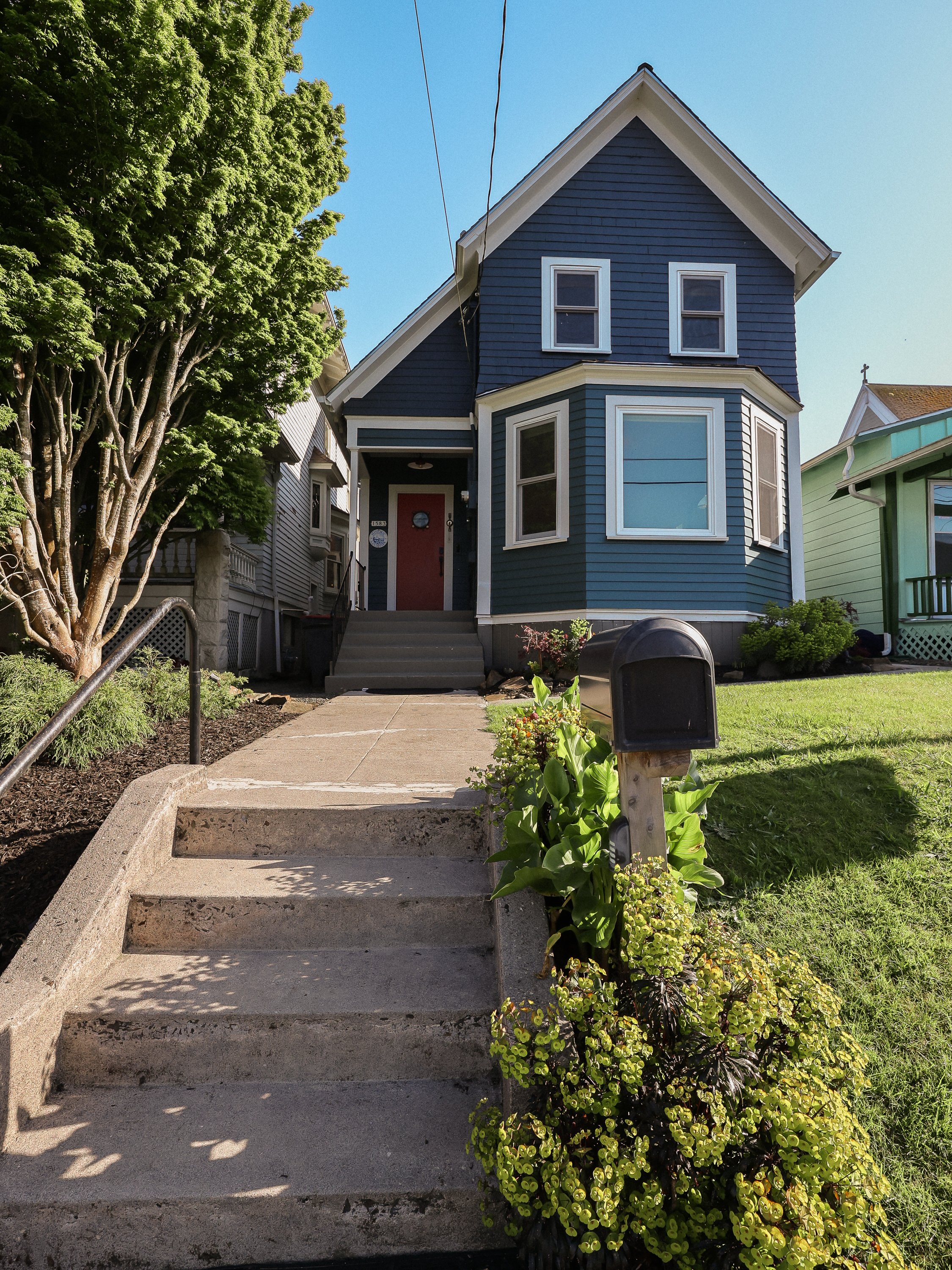
The fix: We started with the tomato red door and chose the home body paint color to be a deep sea green, reflecting colors of the mighty Columbia River. The trim is a classic white, giving a bold nautical aesthetic.

The problem: The garden space was only accessible through a door in the mudroom. water and mud was collecting at the base of the home from a neglected grass area. each side of the fence had different construction and was falling down.
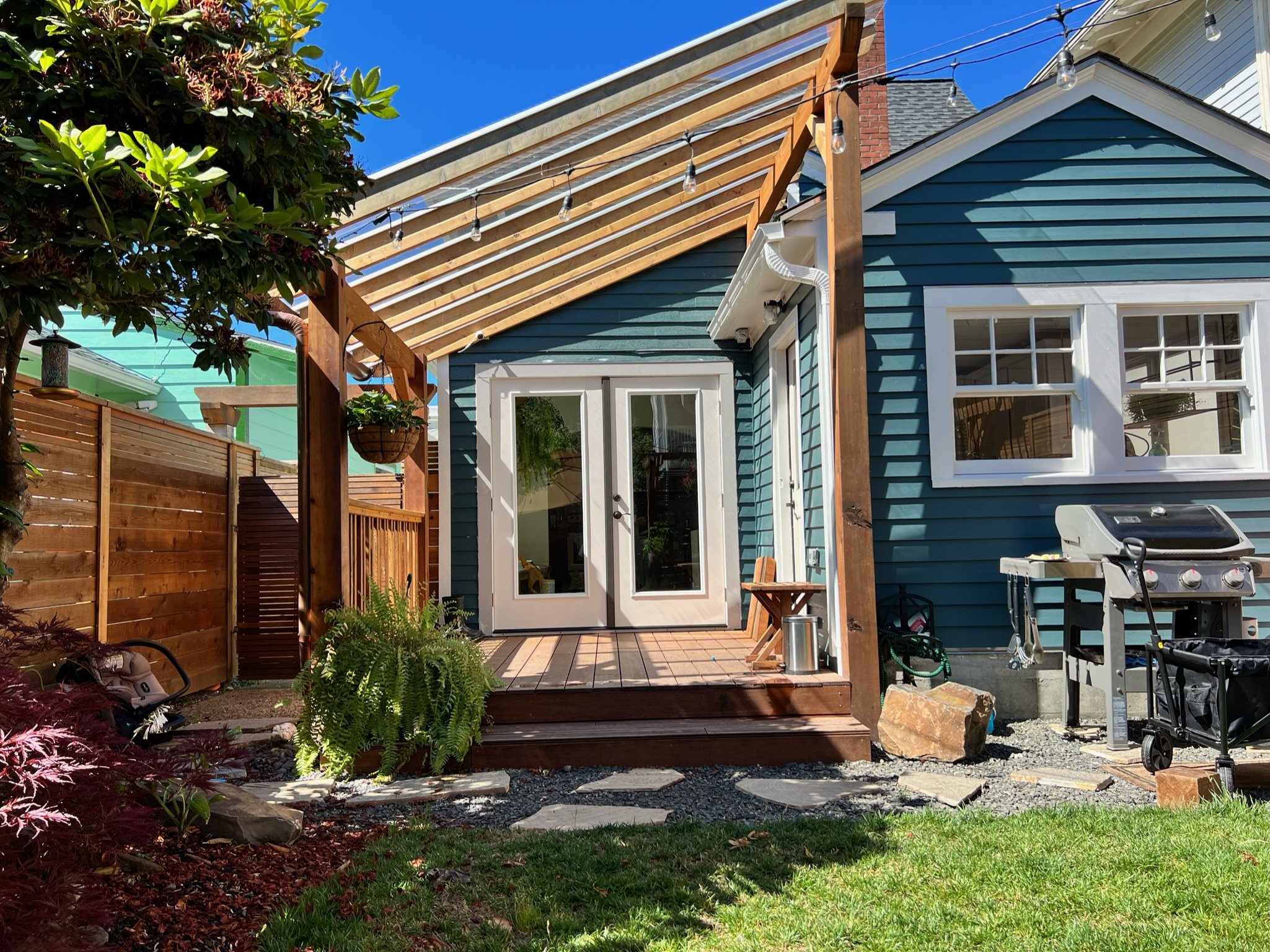
The fix: Locally milled cedar fence and pergola was designed in coordination with the historic society. The pergola is covered with a high wind rated polycarbonate system. French doors were installed for direct access. The decking is a resin/bamboo composite that looks and ages like real wood, and holds up well in wet conditions.
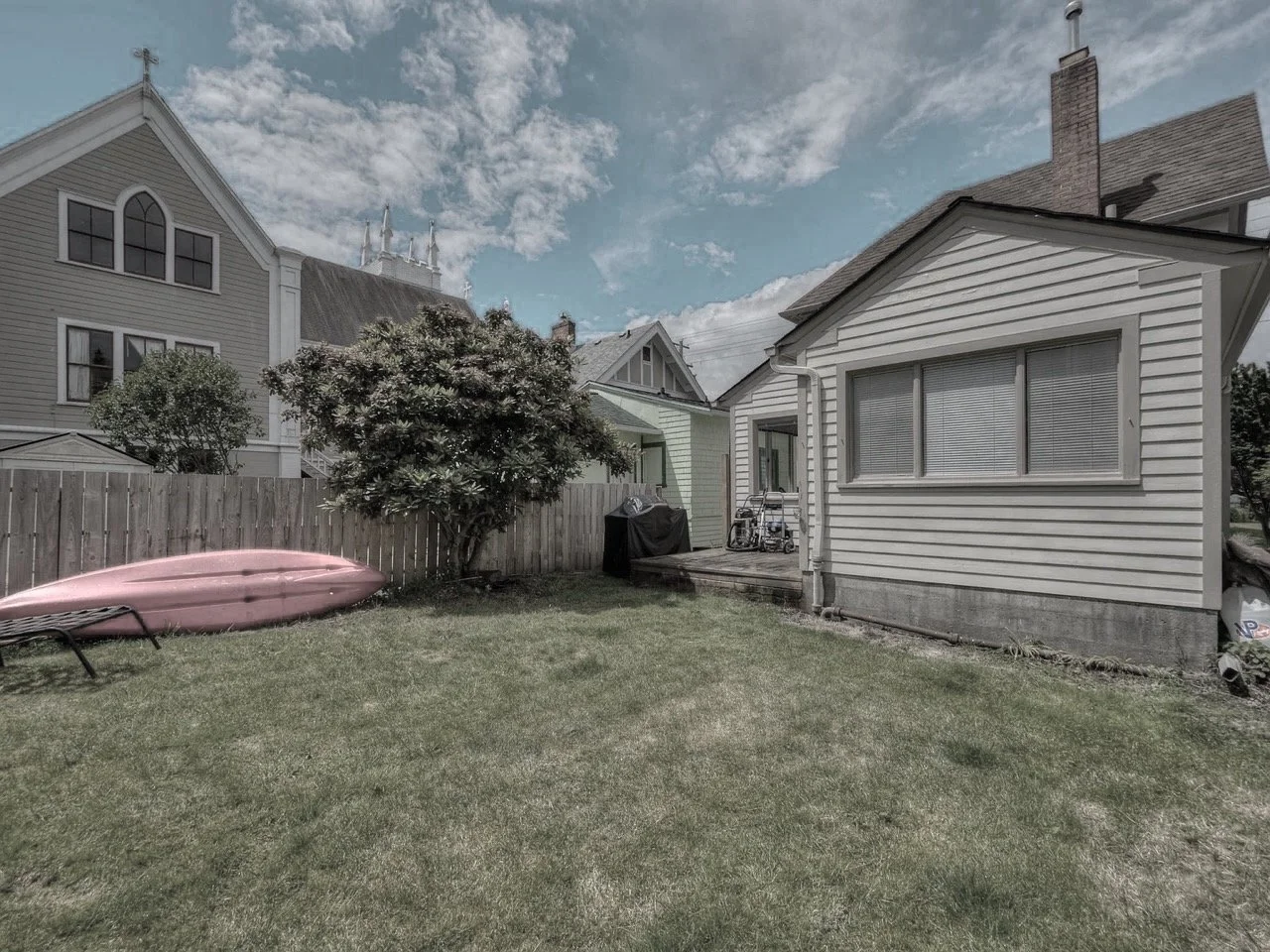
The problem: The low fence lacked privacy and allowed local deer to hop in and out of the space, making it hazardous for small children.
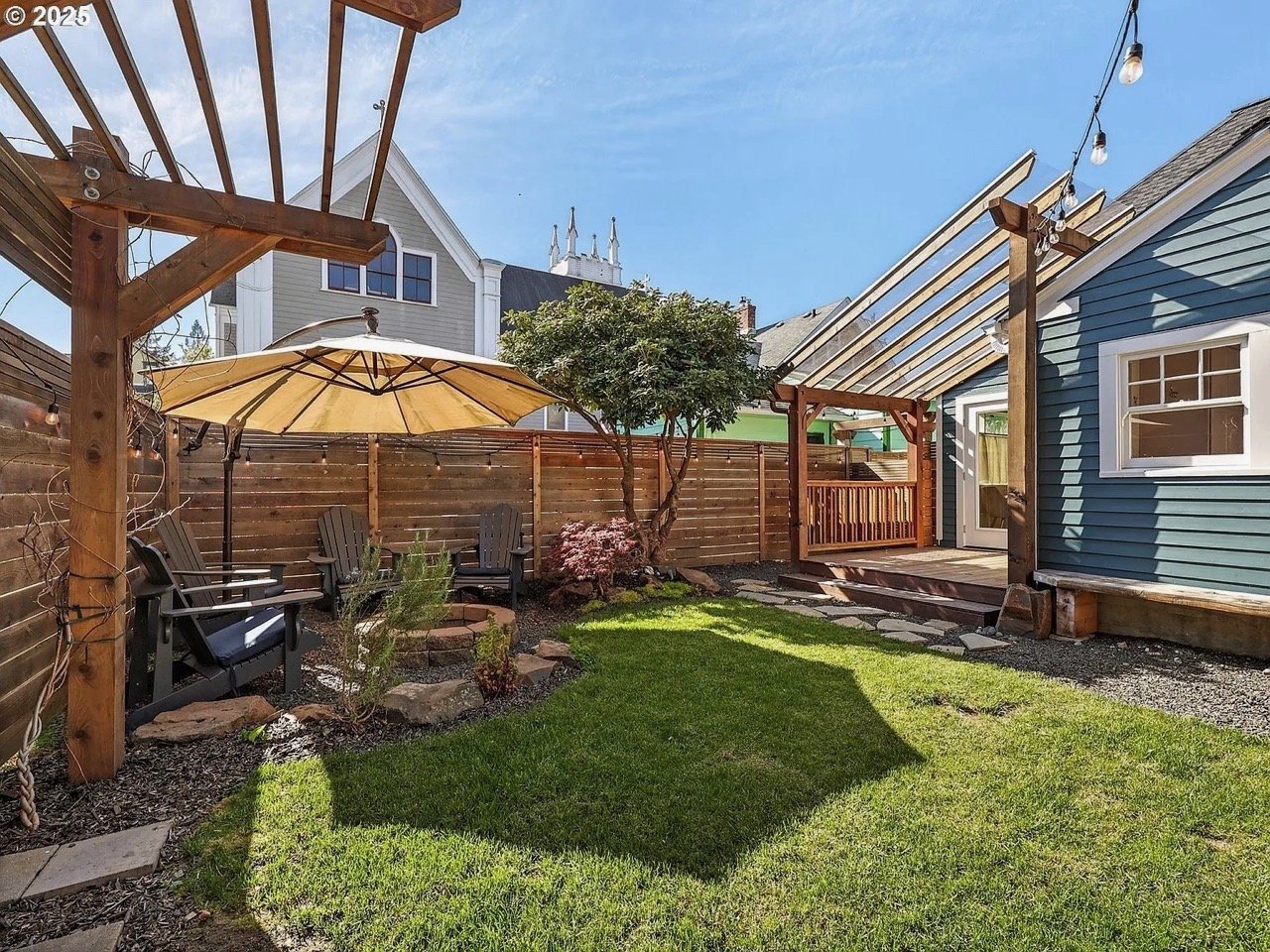
The fix: Locally milled cedar was used to build a horizontal fence in the craftsman style. A large pergola was built for ore privacy using beefy 6x6 red cedar beams.
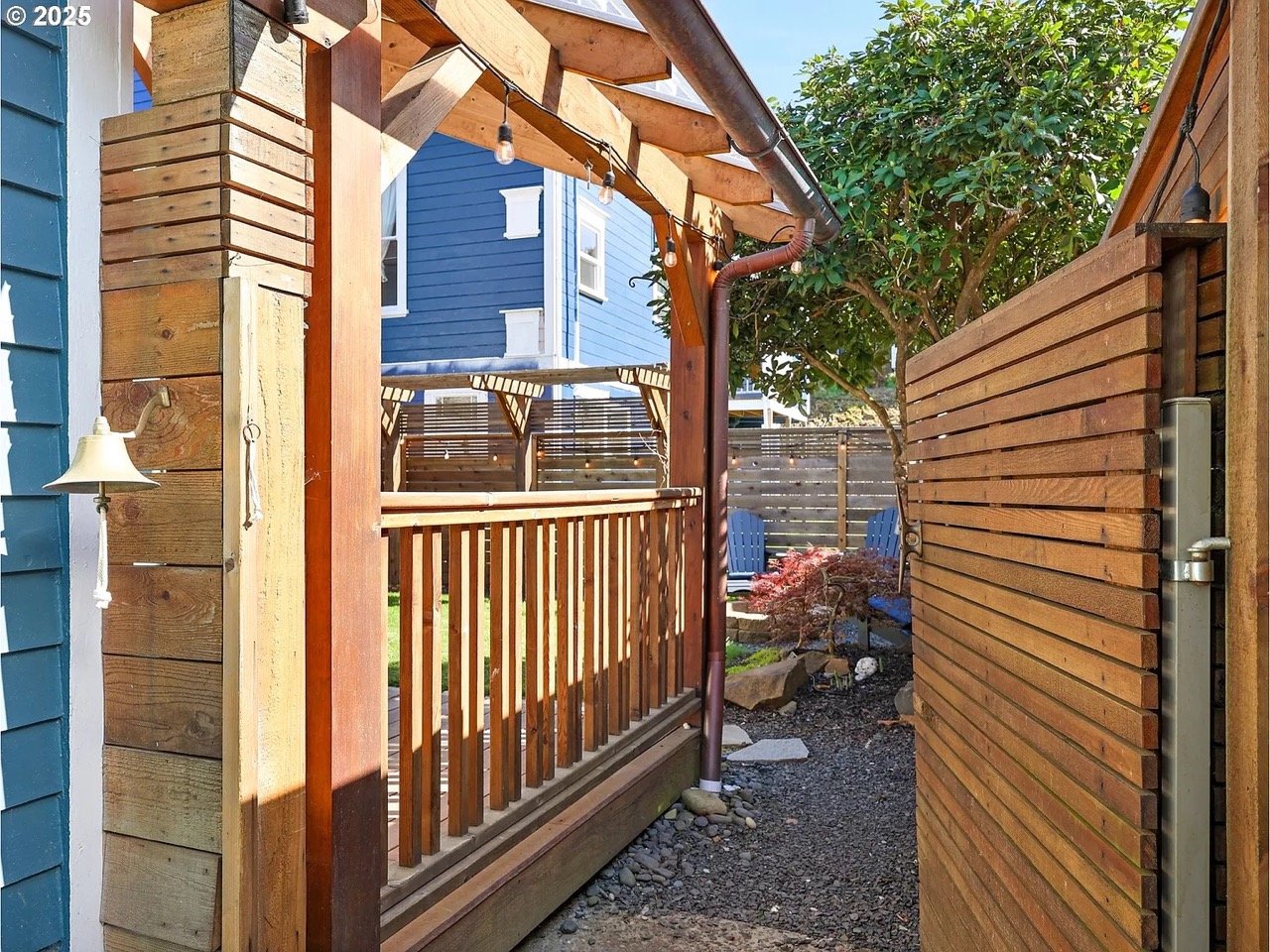
A beautiful cedar gate welcomes guests. A copper gutter blends with the cedar and directs water to a French drain system.
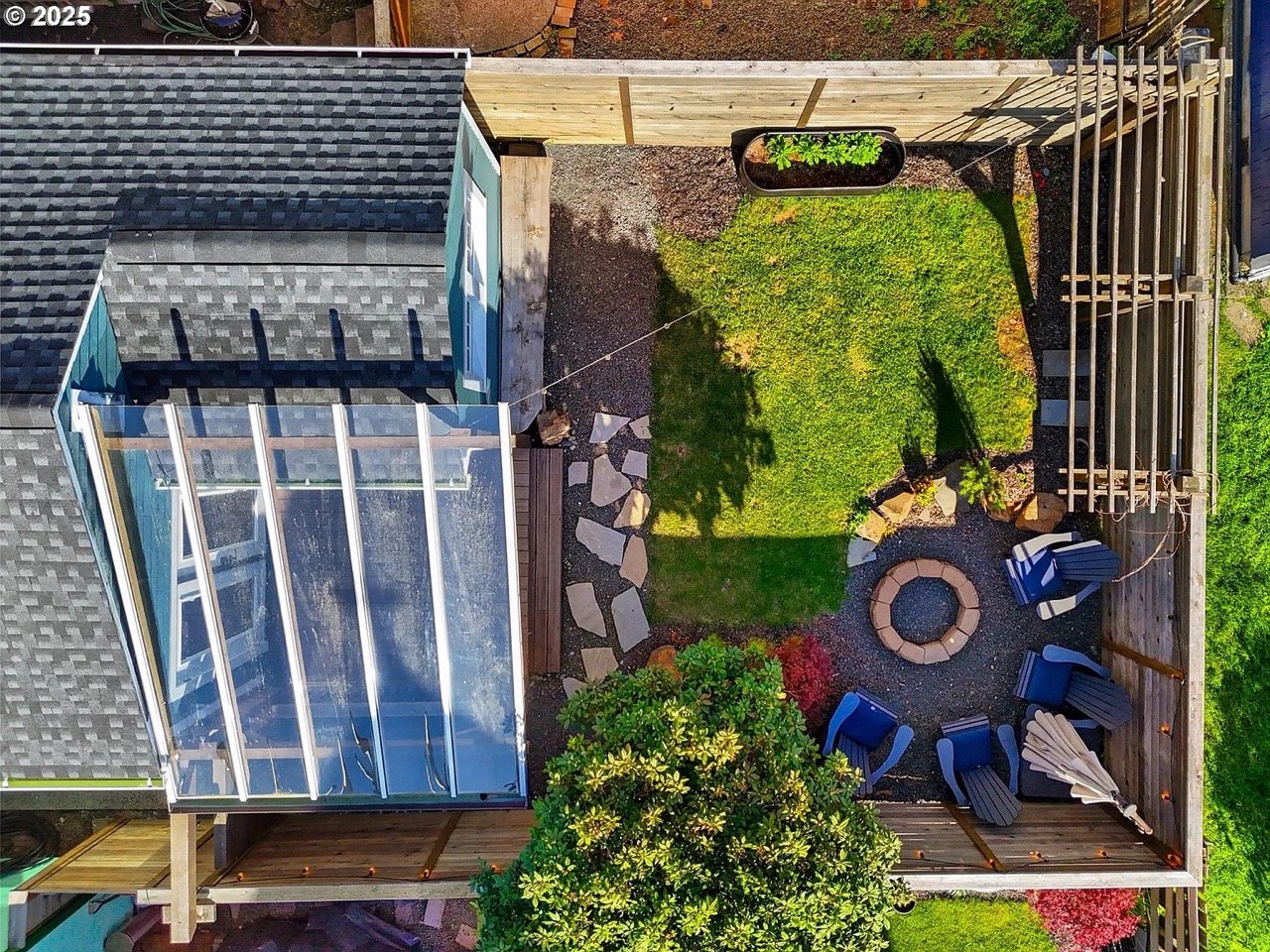
Birdseye view of the cozy garden.

The problem: A worn out carpet looks bland.
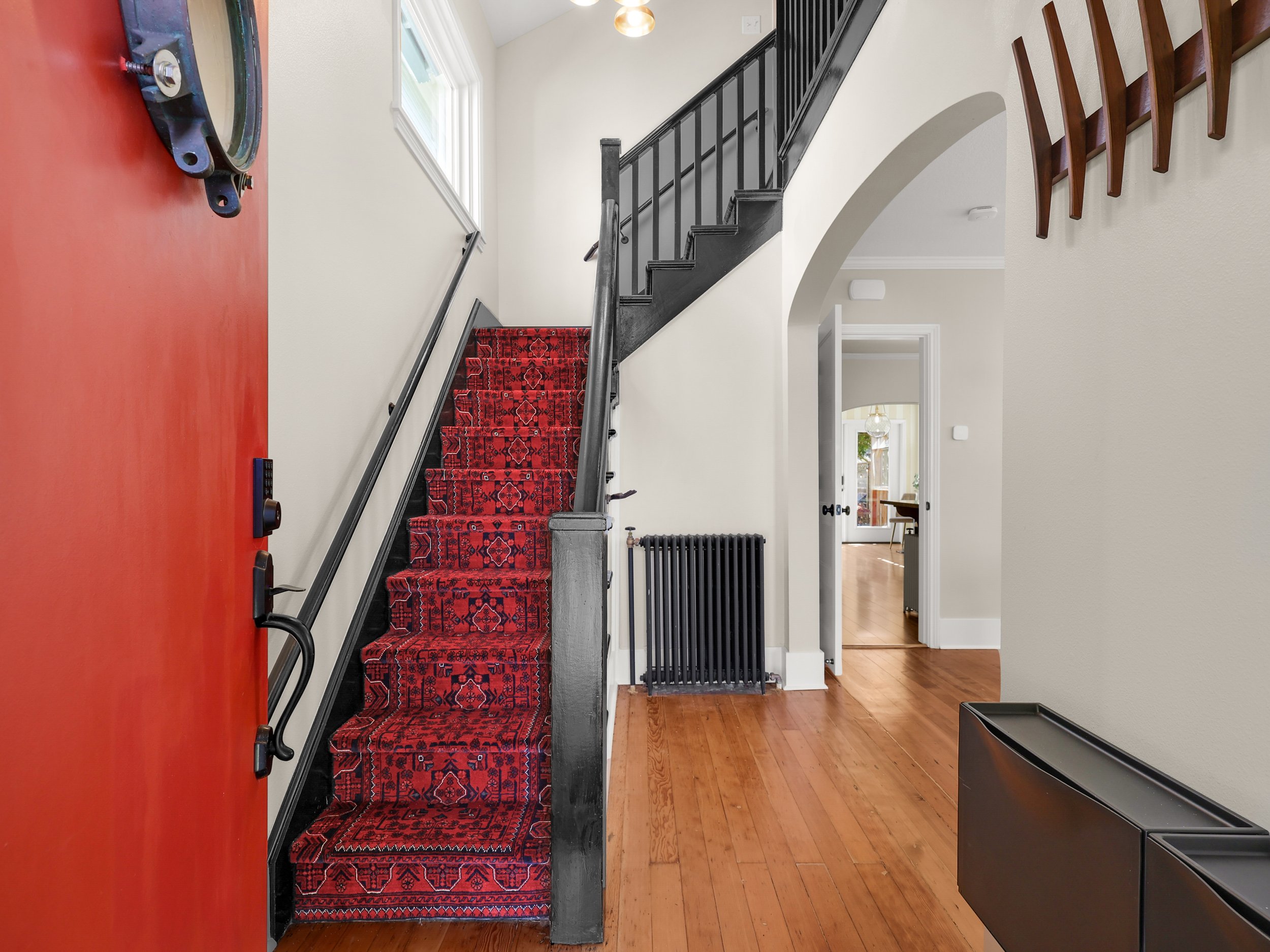
The fix: The stair runner is a custom woven pure wool rug. The rug adds a pop of color as it is the first thing you see when opening the door.
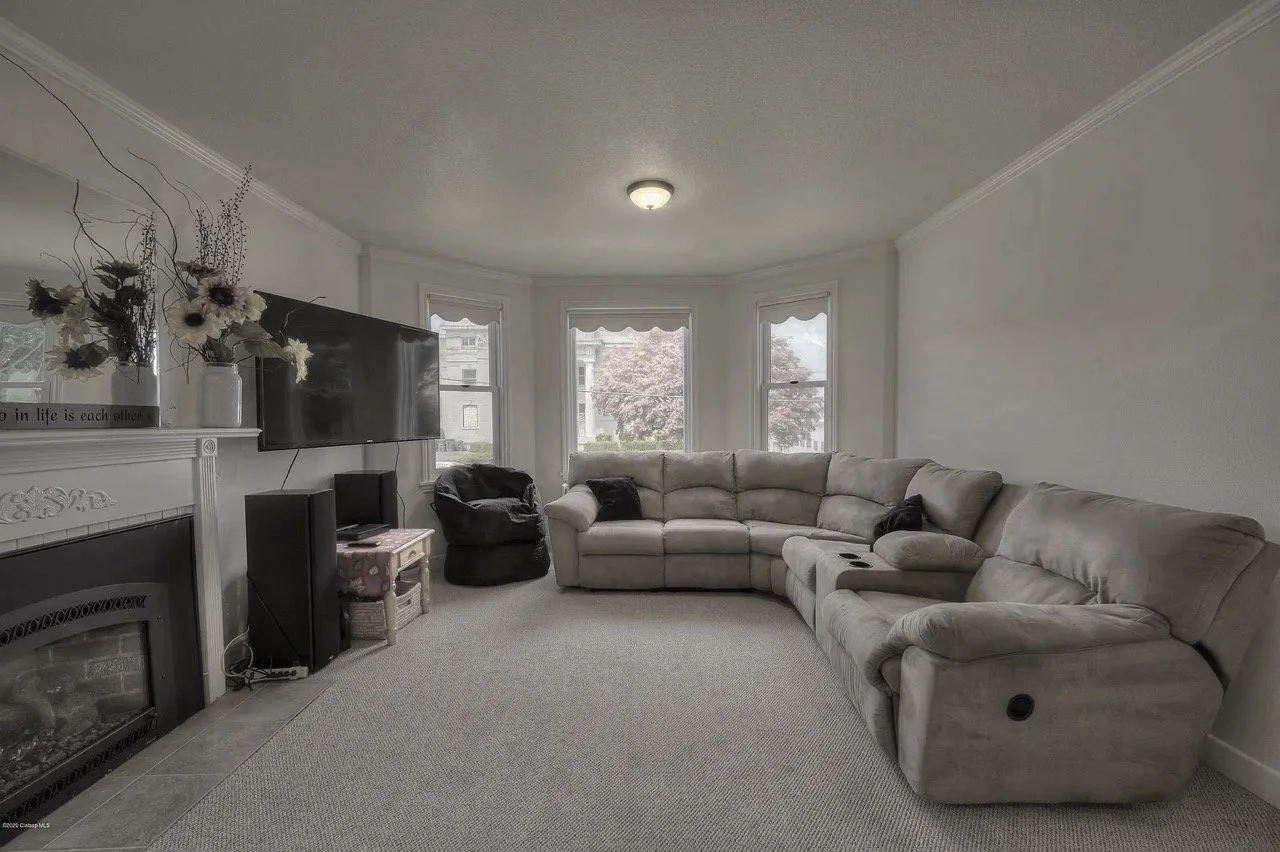
The problem: The narrow room with both the bay window and the fireplace being focal points, the tv placement was the biggest challenge. The fireplace was leaking, and the hearth tile was cracked and poorly installed.

The fix: The fireplace was demolished and replaced with a bump out with electrical. A gas insert was installed with an antique marble mantel, soapstone hearth and surround. The room doubles as a dining space with a generous table to seat everyone for parties. The original douglas fir floors were refinished and the radiators painted black. Reproduction antique lighting set the mood, making it a cozy place to dine and read.
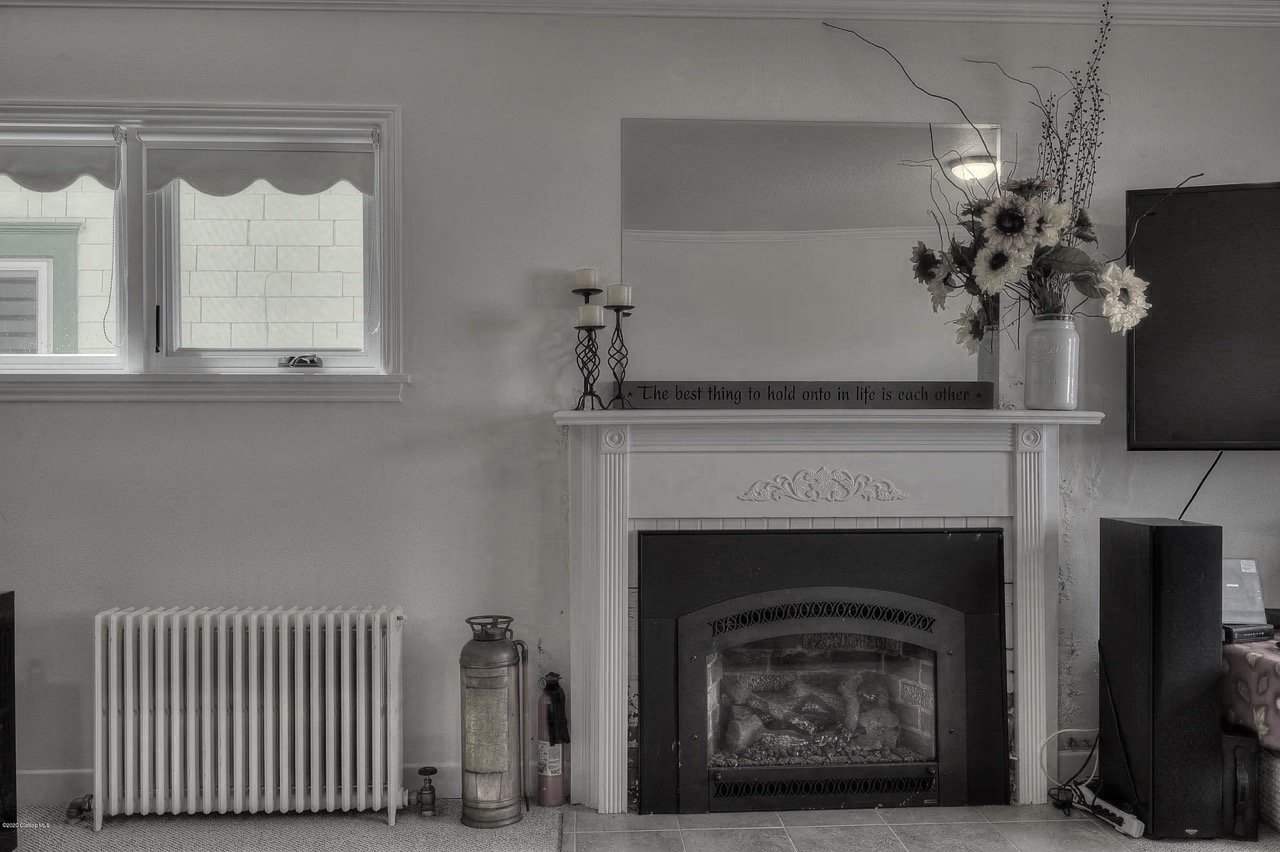
The challenge: -Leaking fireplace -glued on mirror -broken fireplace -poorly installed tiled hearth
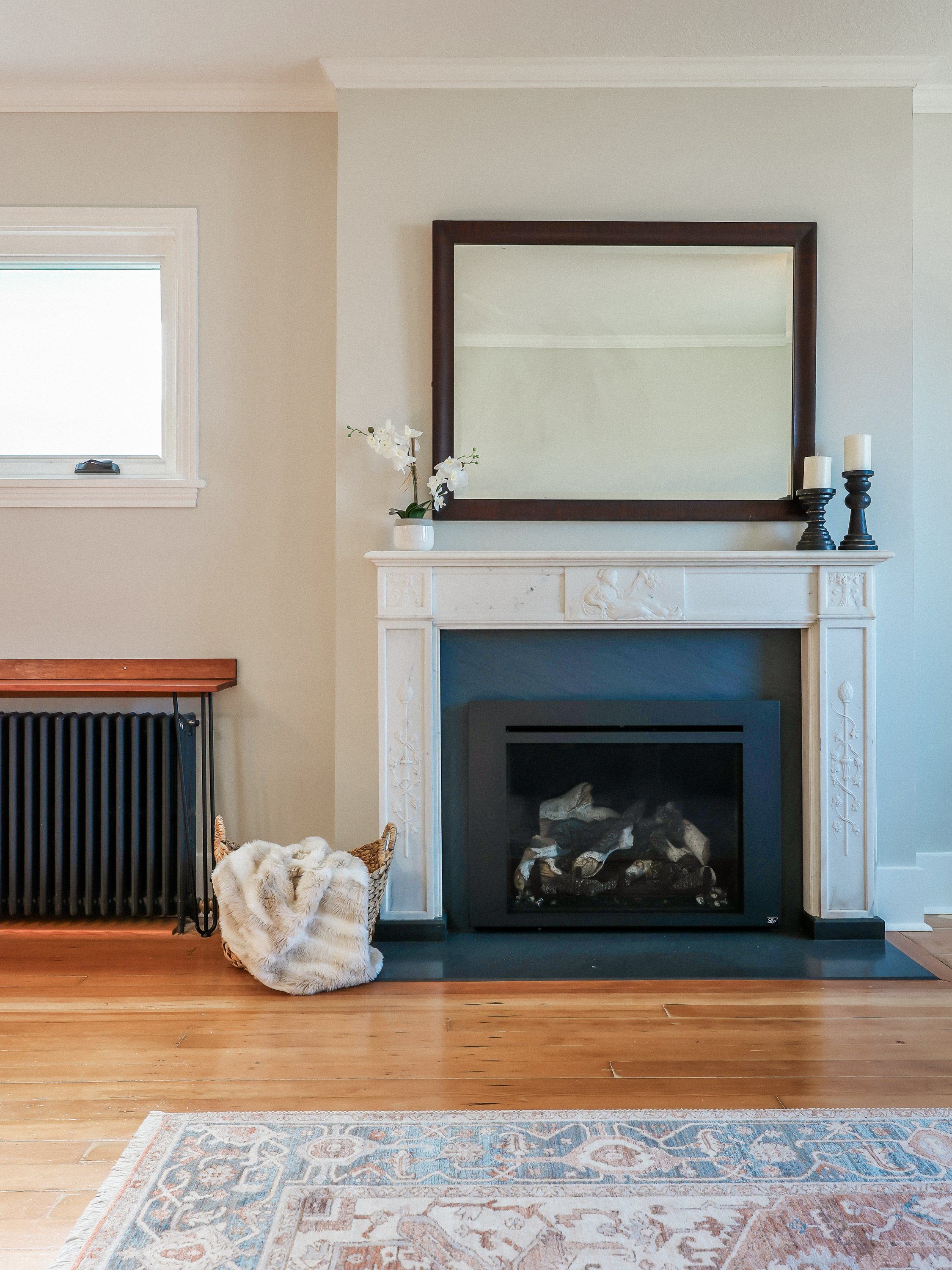
Fix: - Built in bump out -historic soapstone hearth and surround -antique marble stone mantle -new gas insert -refinished douglas fir floor -deep wood baseboards

The problem: The laundry room lacked storage and a place to keep the bike during winter months.
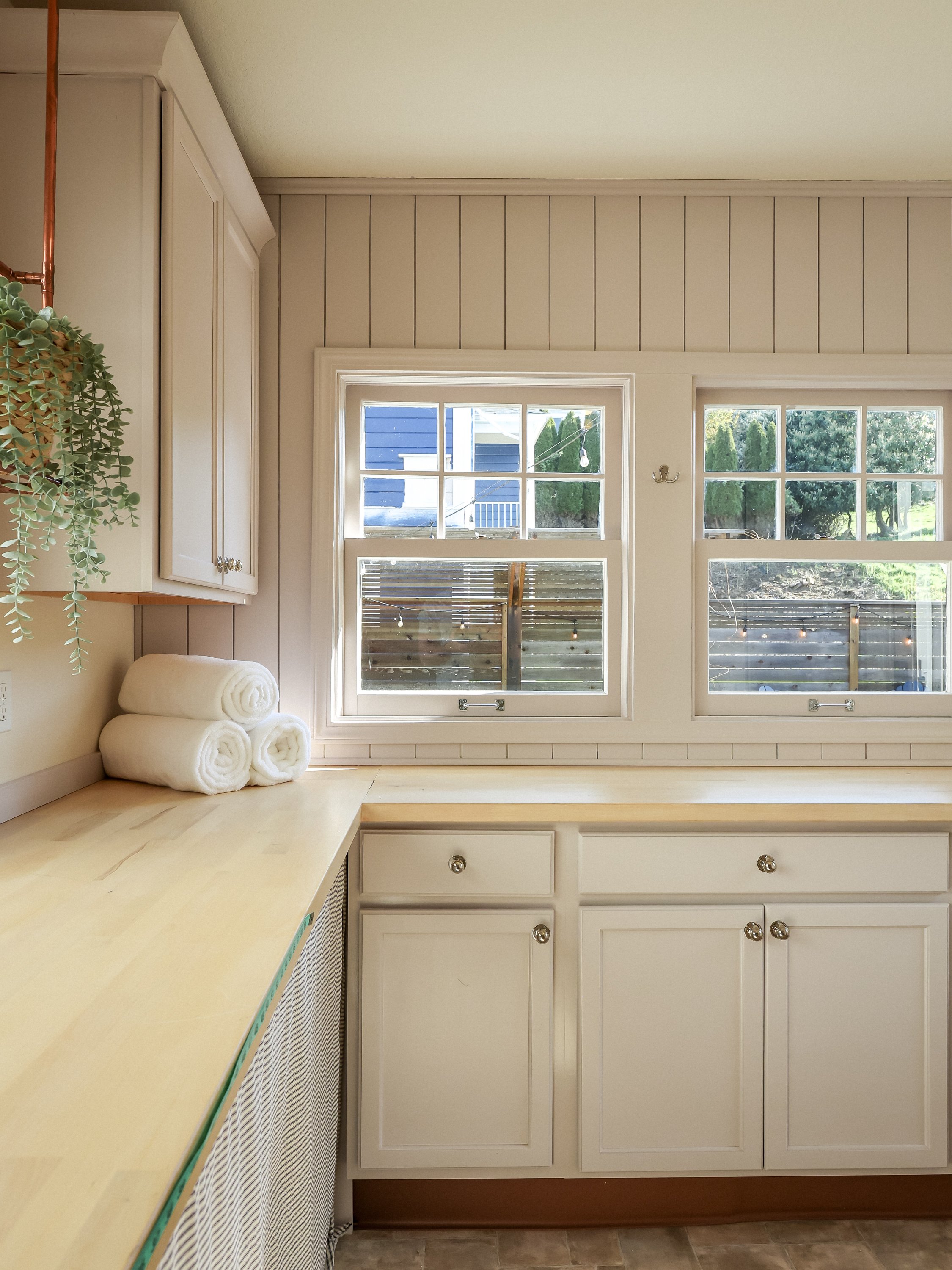
The fix: The butcher block counter adds ample space for folding clothes. Under the counter the bikes are stored. Ship lap lines the room that is drenched in farrow and ball shade of pink.

The problem: Unsightly furnace and water heater with off center washer dryer.
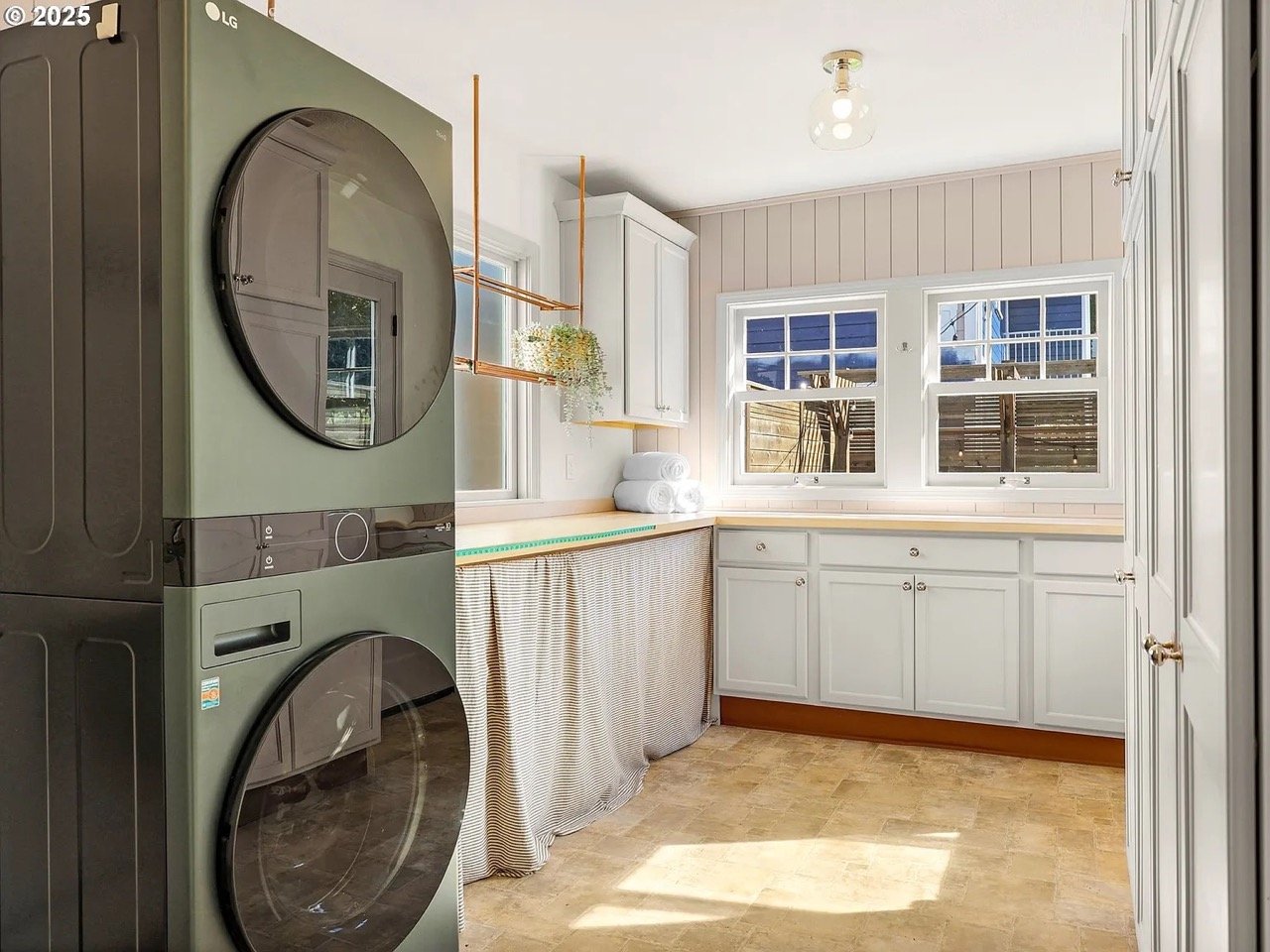
The fix: A wash tower allows for a farmhouse laundry sink. Extra storage provides space to store winter garb.

The Problem: A light filled room lacking any charm and a window that was single paned and not original.

The fix: A butter yellow striped room with wide open French doors create an extension right into the garden.
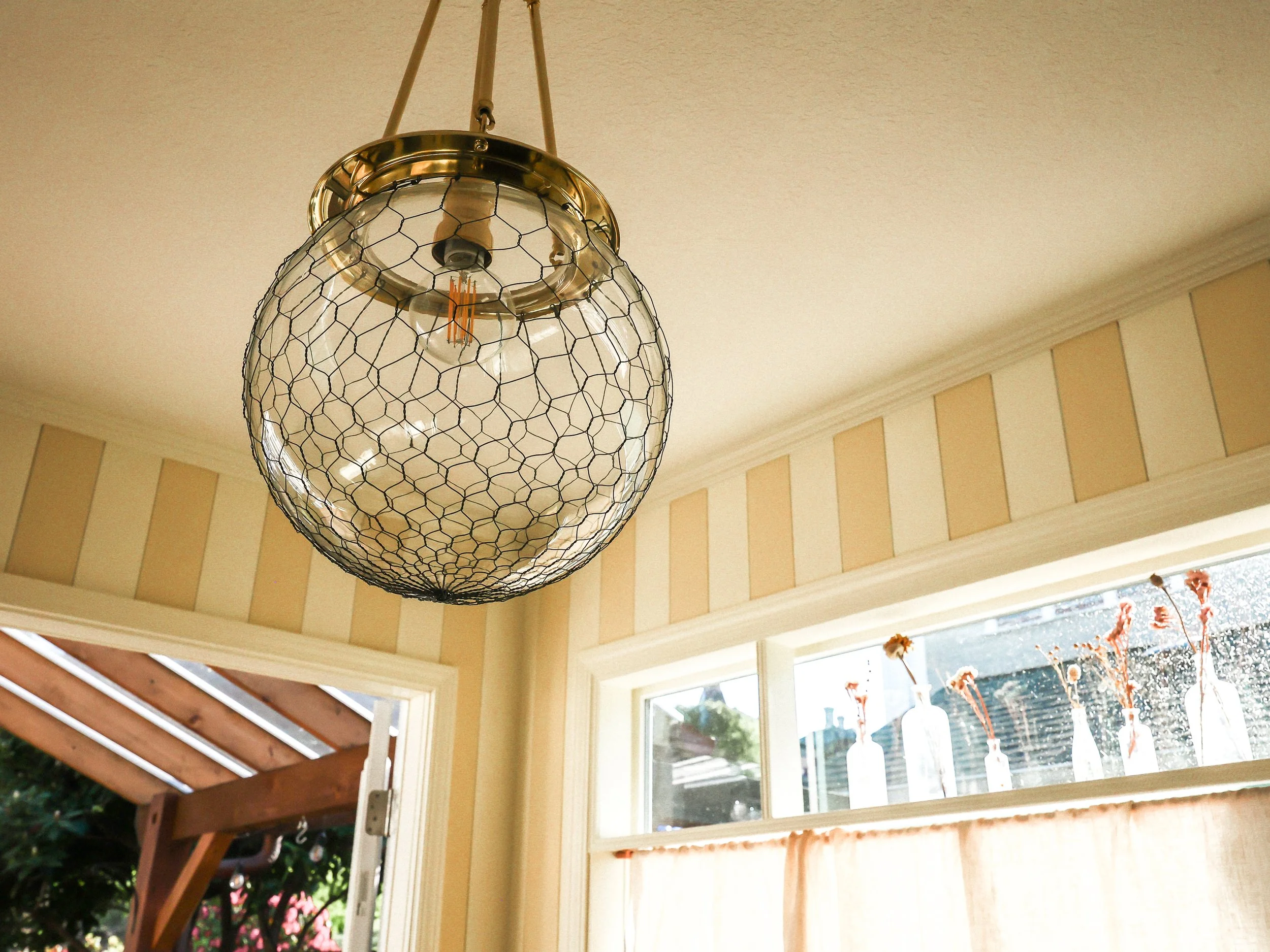
A reproduction hand blown glass pendent hangs in the parlor room
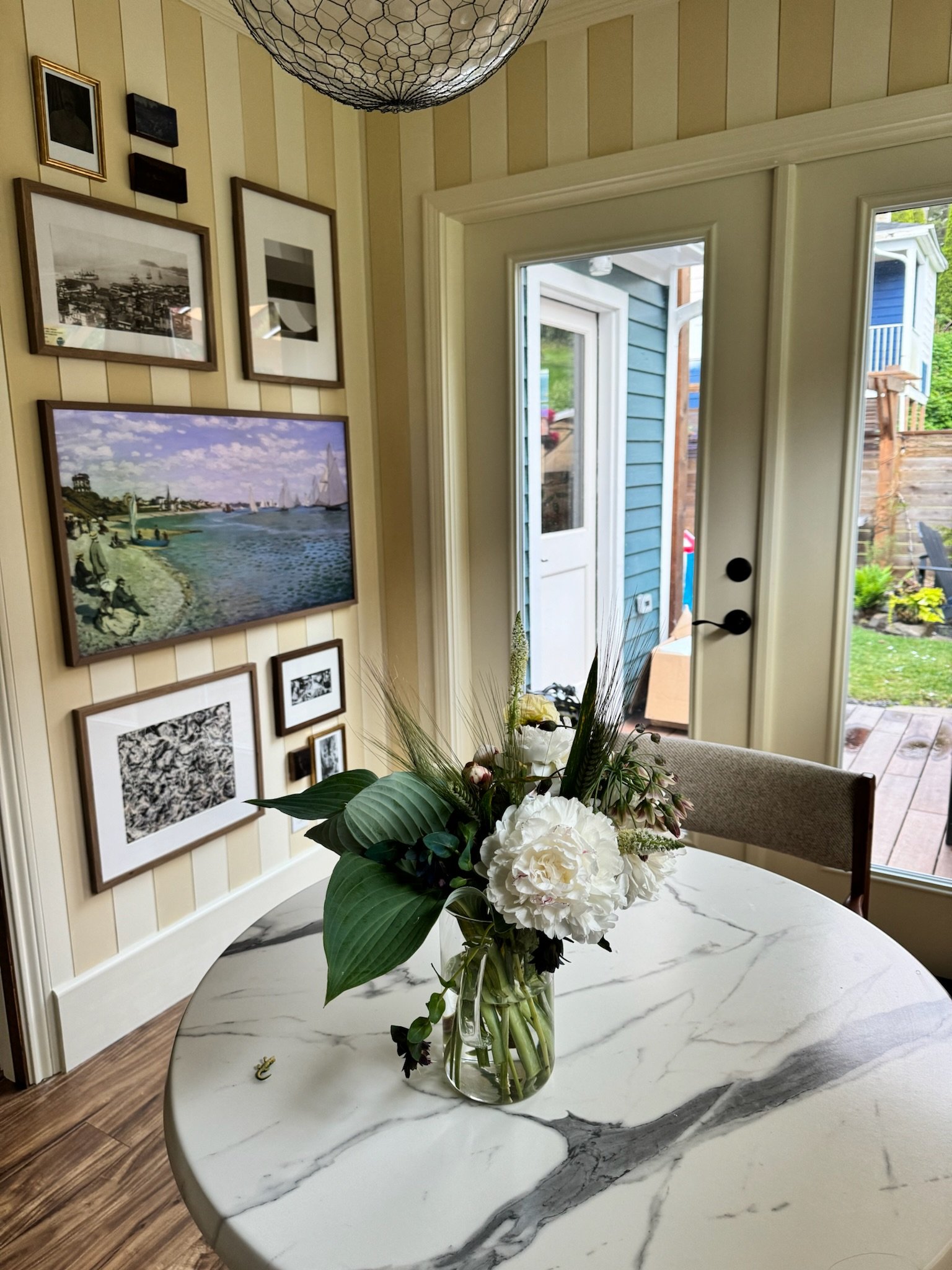
A cleverly hidden frame tv among art, creates a nice place to have morning coffee

The Problem: The sink is jammed right in front of the toilet.
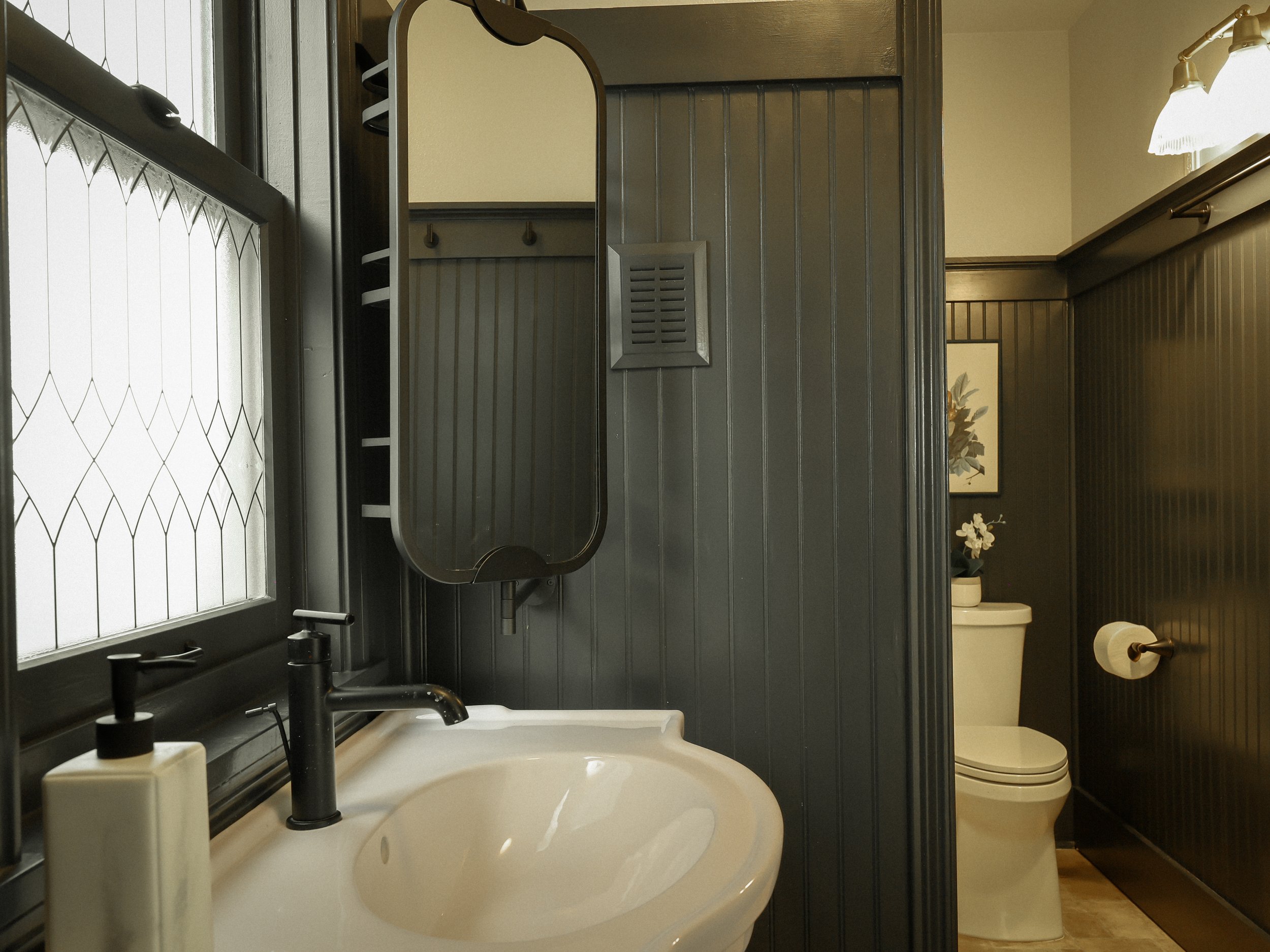
The Fix: By moving the sink in front of the window, it allows easy access to the toilet room. The shiplap clad in "railings" by farrow and ball makes a dramatic statement.

The problem: A crammed space with builder grade fixtures. Unsightly vinyl flooring

The fix: A pretty in pink powder room with a custom marble backsplash and itty butty sink. Vintage nickel fixtures and antique mirror